Cash Receipts Support Document
Open as: PDF or Word Document
2. Permit Display
Table of Contents
Permit Display
The "General" tab
The "Notes and Images" tab
The "Miscellaneous" tab
The "Specific" tab
Access
Building
Conditional Use
Custom/Local
Municipal Sewer/Water
On-Site wastewater
Sign
Site plan approval
State permit
Subdivision
Variance
Zoning

Click on "2. Permit Display" from the Main Menu and the following window will appear:
Permit Display

- Type: Select which type of Permit to display from the dropdown list.
- cLose: Click this button to close this window without saving anything.

Use the fields (highlighted above) to locate the Permit that you wish to display.
The "General" tab

- Parcel num: This is the Parcel number that this Permit is on.
- Permit num: This is the Permit number for this Permit.
- Hearing num: This is the Hearing number for this Permit.
- Street #/Suffix: The street number/street suffix for the Parcel location.
- Street name: The street name for the Parcel location.
- Apt number: The Apartment number for the Parcel location (if applicable).
- Add'l Location: Additional location information.
- Applicant: The person applying for the application.
- Address: The address of the Applicant.
- City/State/Zip: The City, State, and Zip Code of the Applicant.
- Telephone: The telephone number of the Applicant.
- Owner: The owner's name for this Parcel.
- Address: The owner's address for this Parcel.
- City/State/Zip: The owner's City, State, and Zip Code.
- Telephone: The owner's telephone number.
- Application date: The date that the Permit was Applied for.
- Application fee: If a fee was charged for the Application, the amount of the fee.
- Book: The Land Records book number that this Parcel can be found in.
- Pages: The Page numbers within the Land Records book that this Parcel can be found on.
- Decision: What decision has been made on this Permit.
- Decision date: The date that the decision was made.
- Hearing/Appeal requested on: The date that the Hearing or Appeal was requested on.
- Decision: What decision has been made on the Hearing/Appeal request.
- Hearing/appeal decision date: The date that the decision was made on the Hearing/Appeal request.
- Appealed to court?: If this box is checked, the Permit was Appealed to a court.
- Appealed to court date: The date that the Permit was Appealed to a court. This is the date that the court actually heard the Appeal, not the date that it was decided for the court to hear the Appeal.
- Occupancy decision: What decision has been made on the Occupancy of this Permit.
- Occupancy decision date: The date that the Occupancy decision was made.
- cLose: Click "cLose" to close Permit Display.
The "Notes and Images" tab
Note: The "Specific" tab is discussed after the "Miscellaneous" tab in this document.

- PLAT image file: The location for the PLAT image file.
- Other image file: The location for the Other image file.
- Notes: Any notes or general information for this Permit.
- cLose: Click "cLose" to close Permit Display.
The "Miscellaneous" tab

- Alphanumeric information: Any alphanumeric information for this Permit. These fields are defined in "I. Installation Options."
- Numeric information only: Any numeric information for this Permit. These fields are defined in "I. Installation Options."
- Date information only: Any date information for this Permit. These fields are defined in "I. Installation Options."
- cLose: Click "cLose" to close Permit Display.
The "Specific" tab
Each type of Permit has its own "Specific" tab. Each type is discussed below.
Access

- Description of permit: The description for the Permit.
- PLAT exists: This box is checked if the PLAT does exist for this Permit.
- Acres in parcel: The number of Acres in this Parcel.
- Proposed use: The proposed use for this Parcel from the dropdown list.
- cLose: Click "cLose" to close Permit Display.
Building

- Description of permit: The description for the Permit.
- PLAT exists: This box is checked if the PLAT does exist for this Permit.
- Current use: The current use for this Parcel.
- Proposed use: The proposed use for this Parcel.
- Current bldg type: The current building type.
- Proposed bldg type: The proposed building type.
- Zoning district: The Zoning district.
- Name of contractor: The name of the Contractor.
- Construction began: The date that construction began.
- and finished: The date that construction was finished.
- Estimated cost: The estimated cost of the construction.
- Water supply and disposal: The type of water supply and disposal used.
- Bedrooms served by septic permit: The number of bedrooms served by the septic Permit.
- New construction OR Alteration: Whether this Permit is for New construction on the Parcel, or just an alteration of the Parcel.
- Access: Whether the Access Permit is Pending, Approved, Denied, or already exists.
- Garage: Where the Garage is in relationship to the Building.
- Acres in parcel: The number of Acres in this Parcel.
- Road frontage: The number of Road frontage for the Building (in feet).
- Bldgs on parcel: The number of buildings on the Parcel, including Housing units.
- Housing units: The number of Housing units on the Parcel.
- Project Dimensions: The various dimensions for the project that this Permit is for.
- Structure information: The various pieces of information regarding the structure of the Project.
- cLose: Click "cLose" to close Permit Display.
Conditional Use

- Description of permit: The description for the Permit.
- PLAT exists: This box is checked if the PLAT does exist for this Permit.
- Current use: The current use for this Parcel.
- Acres in parcel: The number of Acres in this Parcel.
- Proposed use: The proposed use for this Parcel.
- Zoning district: The Zoning district.
- cLose: Click "cLose" to close Permit Display.
Custom/Local

- Description of permit: The description for the Permit.
- PLAT exists: This box is checked if the PLAT does exist for this Permit.
- Acres in parcel: The number of Acres in this Parcel.
- cLose: Click "cLose" to close Permit Display.
Municipal Sewer/Water

- Description of permit: The description for the Permit.
- PLAT exists: This box is checked if the PLAT does exist for this Permit.
- Acres in parcel: The number of Acres in this Parcel.
- Commercial OR Residential: Whether this Parcel is Commercial or Residential.
- Bedrooms to be served by permit: The number of bedrooms served by the septic Permit.
- Allocation requested: The amount of allocation requested (in gallons per day).
- Allocation approved: The amount of allocation that was approved (in gallons per day).
- Date of inspection: The date of the inspection.
- Action taken: The description of the action taken.
- cLose: Click "cLose" to close Permit Display.
On-Site wastewater

- Description of permit: Enter the description for the Permit using these fields.
- PLAT exists: This box is checked if the PLAT does exist for this Permit.
- Acres in parcel: The number of Acres in this Parcel.
- Current building type: The current building type.
- Name of contractor: The name of the Contractor.
- Name of engineer: The name of the Engineer.
- Maximum number of people using septic: The Maximum number of people who will be using the septic.
- Water supply and disposal: The type of water supply and disposal used.
- New construction OR Alteration: Whether this Permit is for New construction on the Parcel, or just an alteration of the Parcel.
- Septic system size: The septic system size, in square feet.
- Water source: The source of water for the septic.
- Number of fixtures of the below types: The number of each type of fixture that is in the building.
- Custom fixtures: Any custom fixture information.
- Number of bedrooms: The number of bedrooms that are in the building.
- Seats in restaurant: The number of seats in the restaurant, if applicable.
- Restaurant employees: The number of employees working for the restaurant, if applicable.
- Parcel is part of a subdivision: This box is checked if the Parcel is part of a subdivision.
- Existing residence: This box is checked if the Parcel is an existing residence.
- Failed septic system: This box is checked if the Parcel has a Failed septic system.
- Why system failed: The description of why the septic system failed.
- cLose: Click "cLose" to close Permit Display.
Sign
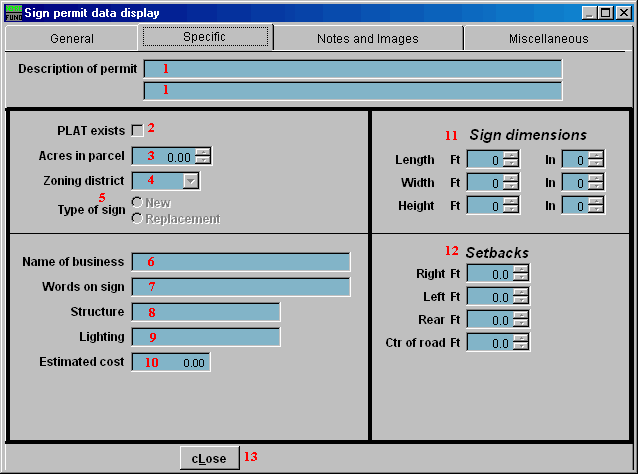
- Description of permit: The description for the Permit.
- PLAT exists: This box is checked if the PLAT does exist for this Permit.
- Acres in parcel: The number of Acres in this Parcel.
- Zoning district: The Zoning district.
- Type of sign: Whether this is a Permit for a new sign, or to replace a previous sign.
- Name of business: The name of the business that the sign is for.
- Words on sign: The words that appear on the sign.
- Structure: The structure that the sign appears on.
- Lighting: What kind of lighting the sign uses.
- Estimated cost: The estimated cost of the sign.
- Sign dimensions: The dimensions of the sign.
- Setbacks: The various setbacks of the sign from the edge of the road.
- cLose: Click "cLose" to close Permit Display.
Site plan approval
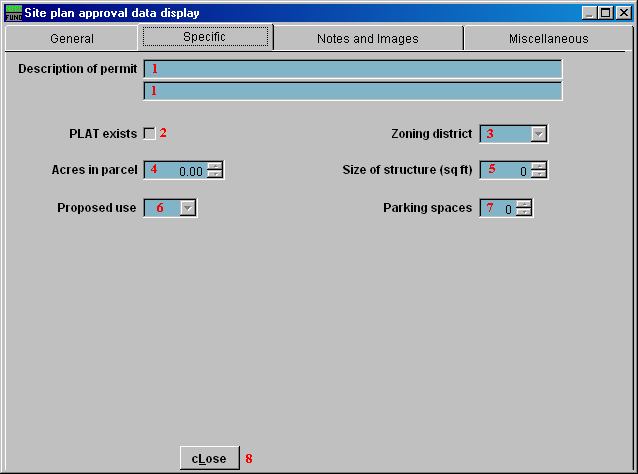
- Description of permit: The description for the Permit.
- PLAT exists: This box is checked if the PLAT does exist for this Permit.
- Zoning district: The Zoning district.
- Acres in parcel: The number of Acres in this Parcel.
- Size of structure: The size of the structure (in square feet) that is to be built.
- Proposed use: The proposed use for this Parcel.
- Parking spaces: The number of parking spaces to be built.
- cLose: Click "cLose" to close Permit Display.
State permit
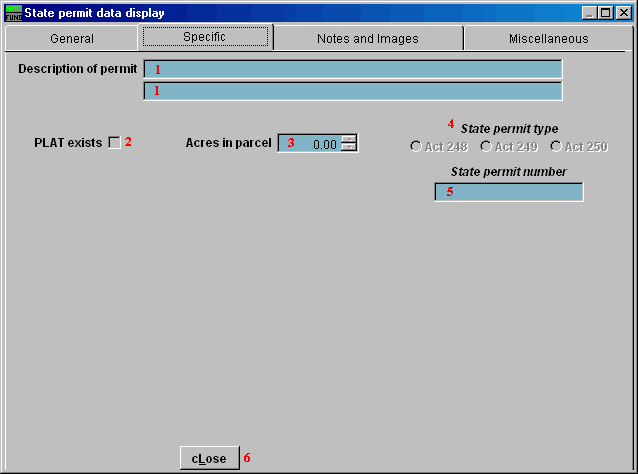
- Description of permit: The description for the Permit.
- PLAT exists: This box is checked if the PLAT does exist for this Permit.
- Acres in parcel: The number of Acres in this Parcel.
- State permit type: Which type of State Permit this is.
- State permit number: The State Permit Number.
- cLose: Click "cLose" to close Permit Display.
Subdivision
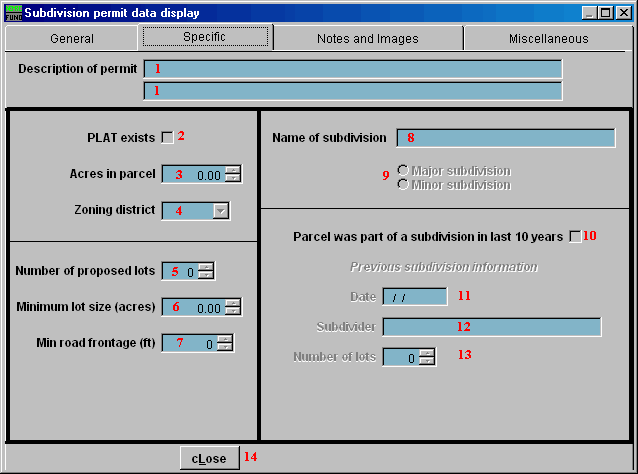
- Description of permit: The description for the Permit.
- PLAT exists: This box is checked if the PLAT does exist for this Permit.
- Acres in parcel: The number of Acres in this Parcel.
- Zoning district: The Zoning district.
- Number of proposed lots: The number of proposed lots to subdivide the Parcel into.
- Minimum lot size: The minimum lot size, in acres.
- Min road frontage: The minimum road frontage for each lot.
- Name of subdivision: The name of the subdivision.
- Major OR Minor subdivision: Whether this is a major or a minor subdivision.
- Parcel was part of a subdivision in last 10 years: This box is checked if this Parcel was part of a subdivision in the last 10 years.
- Date: The date that this subdivision will take place.
- Subdivider: The name of the person who is subdividing this Parcel.
- Number of lots: The number of lots for this subdivision.
- cLose: Click "cLose" to close Permit Display.
Variance
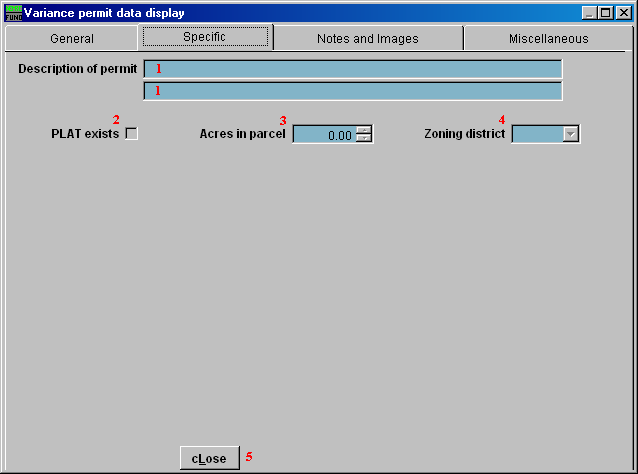
- Description of permit: The description for the Permit.
- PLAT exists: This box is checked if the PLAT does exist for this Permit.
- Acres in parcel: The number of Acres in this Parcel.
- Zoning district: The Zoning district.
- cLose: Click "cLose" to close Permit Display.
Zoning
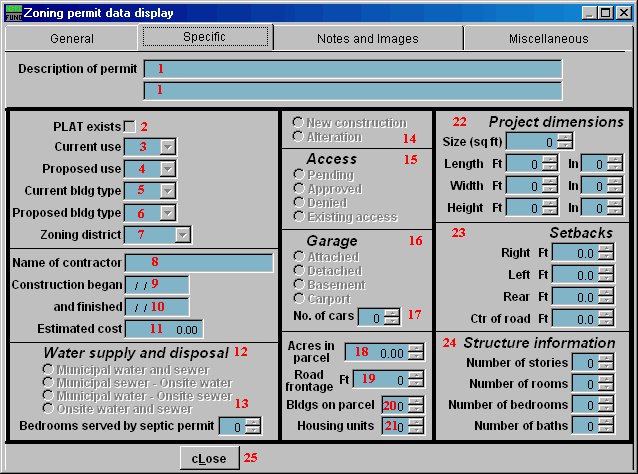
- Description of permit: The description for the Permit.
- PLAT exists: This box is checked if the PLAT does exist for this Permit.
- Current use: The current use for this Parcel.
- Proposed use: The proposed use for this Parcel.
- Current bldg type: The current building type.
- Proposed bldg type: The proposed use for this Parcel.
- Zoning district: The Zoning district.
- Name of contractor: The name of the Contractor.
- Construction began: The date that construction began.
- and finished: The date that construction was finished.
- Estimated cost: The estimated cost of the construction.
- Water supply and disposal: The type of water supply and disposal used.
- Bedrooms served by septic permit: The number of bedrooms served by the septic Permit.
- New construction OR alteration: Whether this Permit is for New construction on the Parcel, or just an alteration of the Parcel.
- Access: Whether the Access Permit is Pending, Approved, Denied, or already exists.
- Garage: Where the Garage is in relationship to the Building.
- No. of cars: The number of cars that can fit in the Garage.
- Acres in parcel: The number of Acres in this Parcel.
- Road frontage: The number of Road frontage for the Building (in feet).
- Bldgs on parcel: The number of buildings on the Parcel, including Housing units.
- Housing units: The number of Housing units on the Parcel.
- Project dimensions: The various dimensions for the project that this Permit is for.
- Setbacks: The various setbacks from the edge of the road.
- Structure information: The various pieces of information regarding the structure of the Project.
- cLose: Click "cLose" to close Permit Display.

